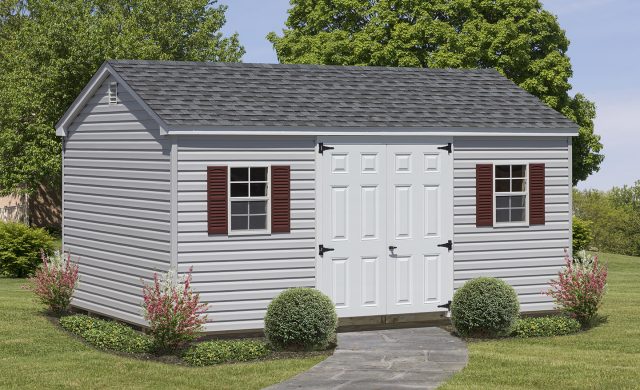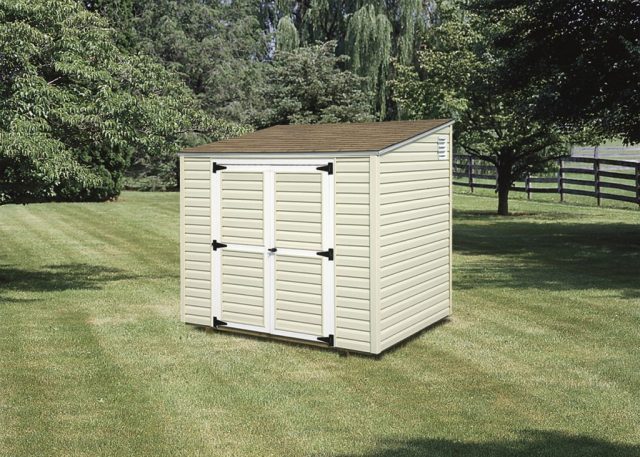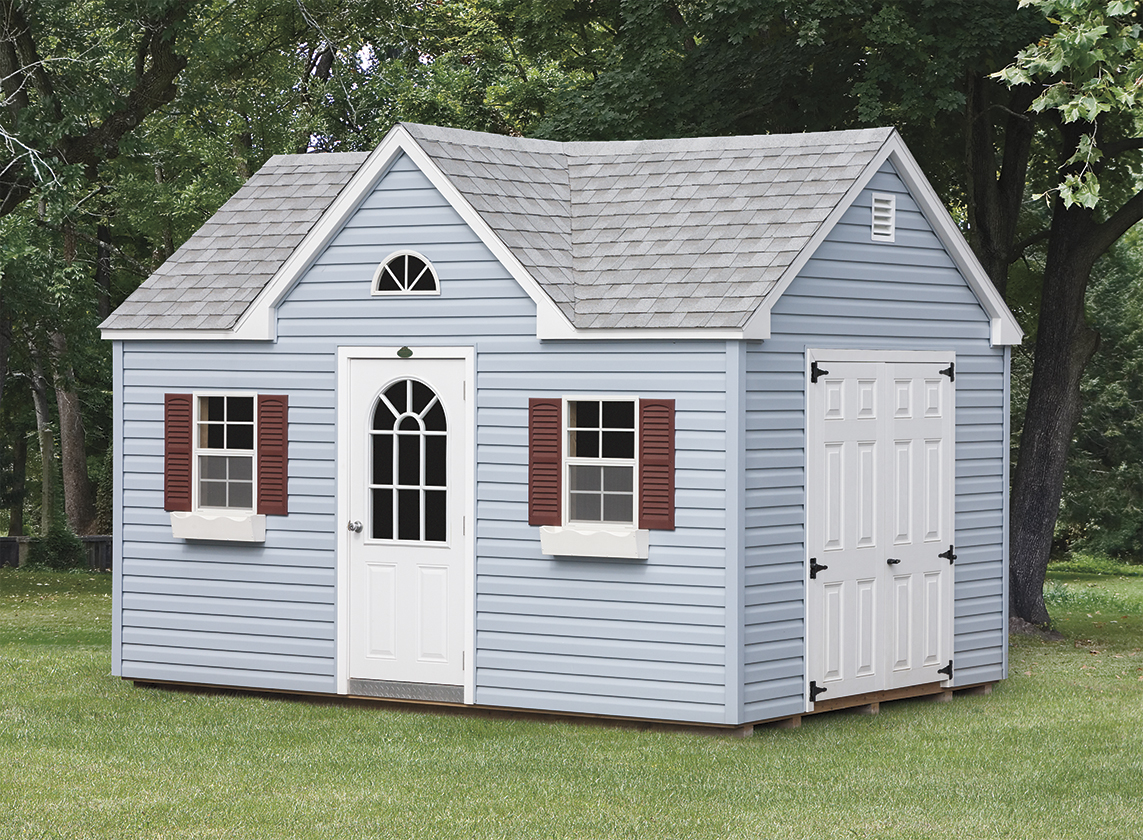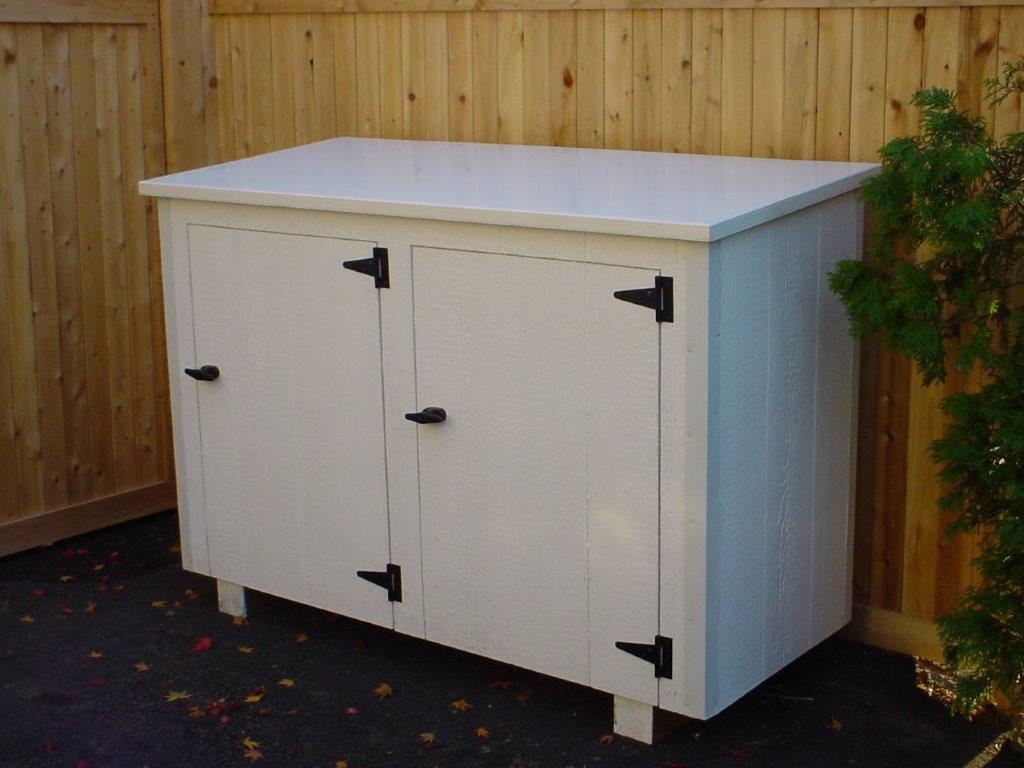
Storage Sheds
Find a top-quality storage shed that fits your needs. Most styles are available in wood or vinyl.
A-Frame
Construction:
- Foundation: 4”x4” pressure treated timbers
- Subflooring: P.T. 2”x4” Floor Joists @ 16” O.C.
- Flooring: 5/8” exterior grade plywood
- Walls: 2”x4” studs @ 16” O.C.
- Siding: 1/2 “ Smartside or Vinyl Siding
- Roof: 2”x4 Rafters @ 16” O.C. ½” Tech shield Sheathing / Asphalt shingles 30 yr. Architectural
- Doors: Wood frame reinforced with 2”x4” lumber
- Assembly: Steel Nails
- Windows: Aluminum Frame (optional)
- Venting: 1 ea. Gable End
- Average height: 9 ft. 6 in.
- Sizes: 4’x8’ to 12’x24’
Quaker
Construction:
- Foundation: 4”x4” pressure treated timbers
- Subflooring: P.T. 2”x4” Floor Joists @ 16” O.C.
- Flooring: 5/8” exterior grade plywood
- Interior Walls: 2”x3” or 2”x4” studs @ 16” O.C. depending on shed size
- Siding: 1/2 “ Smartside or Vinyl Siding
- Roof: 2”x3” or 2”x4 Rafters @ 16” O.C. ½” Tech shield Sheathing / Asphalt shingles 30 yr. Architectural
- Doors: Wood frame reinforced with 2”x4” lumber
- Assembly: Steel Nails
- Windows: Aluminum Frame (optional)
- Venting: 1 ea. Gable End
- Average height: 8 to 9 ft. 6 in.
- Sizes: 4’x8’ to 12’x16’
Lean To
Construction:
- Foundation: 4”x4” pressure treated timbers
- Subflooring: P.T. 2”x4” Floor Joists @ 16” O.C.
- Flooring: 5/8” exterior grade plywood
- Interior Walls: 2”x3” or 2”x4” studs @ 16” O.C. depending on size
- Exterior Walls: 1/2 “ Smartside or Vinyl Siding
- Roof: 2”x4 Rafters @ 16” O.C. ½” Tech shield Sheathing / Asphalt shingles 30 yr. Architectural
- Doors: Wood frame reinforced with 2”x4” lumber
- Assembly: Steel Nails
- Windows: Aluminum Frame (optional)
- Venting: 1 ea. Gable End
- Average height: 7 to 8 ft. 6 in.
- Sizes: 4’x6’ to 10’x 20’
Mini Barn
Construction:
- Foundation: 4”x4” pressure treated timbers
- Subflooring: P.T. 2”x4” Floor Joists @ 16” O.C.
- Flooring: 5/8” exterior grade plywood
- Interior Walls: 2”x3” or 2”x4” studs @ 16” O.C. depending on shed size
- Siding: 1/2 “Smartside or Vinyl Siding
- Roof: 2”x3” or 2”x4 Rafters @ 16” O.C. ½” Tech shield Sheathing / Asphalt shingles 30 yr. Architectural
- Doors: Wood frame reinforced with 2”x4” lumber
- Assembly: Steel Nails
- Windows: Aluminum Frame (optional)
- Venting: 1 ea. Gable End
- Average height: 8 to 9 ft. 6 in.
- Sizes: 4’x8’ to 12’x16’
Dutch Barn
Construction:
- Foundation: 4”x4” pressure treated timbers
- Subflooring: P.T. 2”x4” Floor Joists @ 16” O.C.
- Flooring: 5/8” exterior grade plywood
- Interior Walls: 2”x4” studs @ 16” O.C. depending on shed size
- Siding: 1/2 “ Smartside or Vinyl Siding
- Roof: 2”x4 Rafters @ 16” O.C. ½” Tech shield Sheathing / Asphalt shingles 30 yr. Architectural
- Doors: Wood frame reinforced with 2”x4” lumber
- Assembly: Steel Nails
- Windows: Aluminum Frame (optional)
- Venting: 1 ea. Gable End
- Average height: 11 ft.
- Sizes: 8’x 8’ to 12’x20’
Cottage
Construction:
- Foundation: 4”x4” pressure treated timbers
- Subflooring: P.T. 2”x4” Floor Joists @ 16” O.C.
- Flooring: 5/8” exterior grade plywood
- Walls: 2”x4” studs @ 16” O.C.
- Siding: 1/2 “ Smartside or Vinyl Siding
- Roof: 2”x4 Rafters @ 16” O.C. ½” Tech shield Sheathing / Asphalt shingles 30 yr. Architectural
- Doors: Prehung Steel entry 11-Lite
- Assembly: Steel Nails
- Windows: Aluminum Frame (optional)
- Venting: 1 ea. Gable End
- Average height: 9 ft. 6 in.
- Sizes: 8×10’ to 12’x20’
New England
Construction:
- Foundation: 4”x4” pressure treated timbers
- Subflooring: P.T. 2”x4” Floor Joists @ 16” O.C.
- Flooring: 5/8” exterior grade plywood
- Interior Walls: 2”x4” studs @ 16” O.C. depending on shed size
- Siding: 1/2 “ Smartside or Vinyl Siding
- Roof: 2”x4 Rafters @ 16” O.C. ½” Tech shield Sheathing / Asphalt shingles 30 yr. Architectural
- Doors: Wood frame reinforced with 2”x4” lumber
- Assembly: Steel Nails
- Windows: Aluminum Frame (optional)
- Venting: 1 ea. Gable End
- Average height: 11 ft.
- Sizes: 8’x 8’ to 12’x20’
Utility Shed
Construction:
- Foundation: 4”x4” pressure treated timbers
- Subflooring: P.T. 2”x4” Floor Joists @ 16” O.C.
- Flooring: 5/8” exterior grade plywood
- Interior Walls: 2”x3” studs @ 24” O.C.
- Siding: 1/2 “ Smartside or Vinyl Siding
- Roof: 2”x3 Rafters @ 16” O.C. ½” Tech shield Sheathing / Asphalt shingles 30 yr. Architectural
- Doors: Wood frame reinforced with 2”x3” lumber
- Assembly: Steel Nails
- Windows: Aluminum Frame
- Venting: 1 ea. Gable End
- Average height: 5 ft.
- Sizes: 3 Sizes Available; 4’x4’, 4’x6’, 4’x8’
2 Can Trash Holder
Construction:
- Foundation: 4”x4” pressure treated timbers
- Subflooring: P.T. 2”x4” Floor Framing
- Flooring: 5/8” exterior grade plywood
- Interior Walls: 2”x3” studs @ 24” O.C.
- Siding: 1/2 “ Smartside
- Hinged Lid Vinyl
- Doors: Wood frame reinforced with 2”x3” lumber, includes T-handle
Inside measurement 58 ½” w x 21” d x 38” h
Outside measurement 61 ½ w x 28” d x 48” h
Door Clearance 35” h x 23” w
Fits most 32 gallon cans (with no wheels or handles)
3 Can Trash Holder
Construction:
- Foundation: 4”x4” pressure treated timbers
- Subflooring: P.T. 2”x4” Floor Framing
- Flooring: 5/8” exterior grade plywood
- Interior Walls: 2”x3” studs @ 24” O.C.
- Siding: 1/2 “ Smartside
- Hinged Lid Vinyl
- Doors: Wood frame reinforced with 2”x3” lumber, includes T-handle
Inside measurement 85” w x 21” d x 38” h
Outside measurement 89” w x 28” d x 48” h
Door Clearance 35” h x 23” w
Fits most 32 gallon cans (with no wheels or handles)
A Frame Garage
Construction:
- Foundation: 4”x4” pressure treated timbers
- Subflooring: P.T. 2”x4” Floor Joists @ 12” O.C.
- Flooring: P.T. 5/8” exterior grade plywood
- Walls: 2”x4” studs @ 16” O.C.
- Siding: 1/2 “ Smartside or Vinyl Siding
- Roof 2”x4 Rafters @ 16” O.C. ½” Tech shield Sheathing / Asphalt shingles 30 yr. Architectural
- Doors: Single man door w/transom window
- Overhead door: 8’ x 6 ½’ steel uninsulated
- Assembly: Steel Nails
- Windows: Aluminum Frame (optional)
- Venting: 1 ea. Gable End
- Average height: 10 ft.
- Sizes: 10’x16’ to 12’x24’
New England Garage
Construction:
- Foundation: 4”x4” pressure treated timbers
- Subflooring: P.T. 2”x4” Floor Joists @ 12” O.C.
- Flooring: P.T. 5/8” exterior grade plywood
- Walls: 2”x4” studs @ 16” O.C.
- Siding: 1/2 “ Smartside or Vinyl Siding
- Roof: 2”x4 Rafters @ 16” O.C. ½” Tech shield Sheathing / Asphalt shingles 30 yr. Architectural
- Doors: Single Man Door w/ transom window
- Overhead Door: 6’ 6” x 8’ steel uninsulated Homestead style w/glass
- Assembly: Steel Nails
- Windows: Aluminum Frame (optional)
- Venting: 1 ea. Gable End
- Average Height: 11 ft.
- Sizes: 10’x16’ to 12’x24’
Dutch Garage
Construction:
- Foundation: 4”x4” pressure treated timbers
- Subflooring: P.T. 2”x4” Floor Joists @ 12” O.C.
- Flooring: P.T. 5/8” exterior grade plywood
- Walls: 2”x4” studs @ 16” O.C.
- Siding: 1/2 “ Smartside or Vinyl Siding
- Roof: 2”x4 Rafters @ 16” O.C. ½” Tech shield Sheathing / Asphalt shingles 30 yr. Architectural
- Doors: Single Man door
- Overhead Door: 8’x 6 ½’ steel uninsulated
- Assembly: Steel Nails
- Windows: Aluminum Frame (optional)
- Venting: 1 ea. Gable End
- Average Height: 11 ft.
- Sizes: 10’x16’ to 12’x24’
Delivery options and special notes:
Acorn offers delivery to all of Westchester County NY. Please call for information regarding deliveries outside of Westchester County.
You may choose to pick-up items at our retail location in Harrison Monday thru Fridays. Call ahead for in stock availability and proper vehicle to use for hauling products. For small items such as Trash can holders and Dog houses, we recommend using open bed pickup trucks or large work vans and or box trucks. SUV’s are not recommended.
We deliver our outdoor structures fully assembled as a one piece drop ship. We also assemble units on-site where access to job site is difficult.
Some sites may require inspection by Acorn prior to delivery regardless of delivery option. Any stairs, low clearance, narrow alley ways, wooded site areas loose debris etc. should be brought to the attention of Acorn prior to purchase. Extra charges may apply.
There must be a clear path for us to deliver the shed/gazebo to your foundation. Make sure no trees or overhangs will be in the way of a loaded delivery truck. We need at least a foot of clearance on either side of the structure for delivery; if the unit is going around any turns or angles, we will need more space. If you do not have access for a delivery truck, we can either use a shed moving machine for $150.00 additional cost to move a prebuilt shed into place. Contact us for more information in advance of these circumstances.
Recommended site preps consist of a stone pad with laser leveling, 4×4 pressure treated timbers for a neat, straight border, and 4 to 8 inches of 3/4 inch crushed stone compacted and leveled. The pad should be 12 inches wider and longer than the structure. Always check with your local building department for applicable permits and setbacks.













